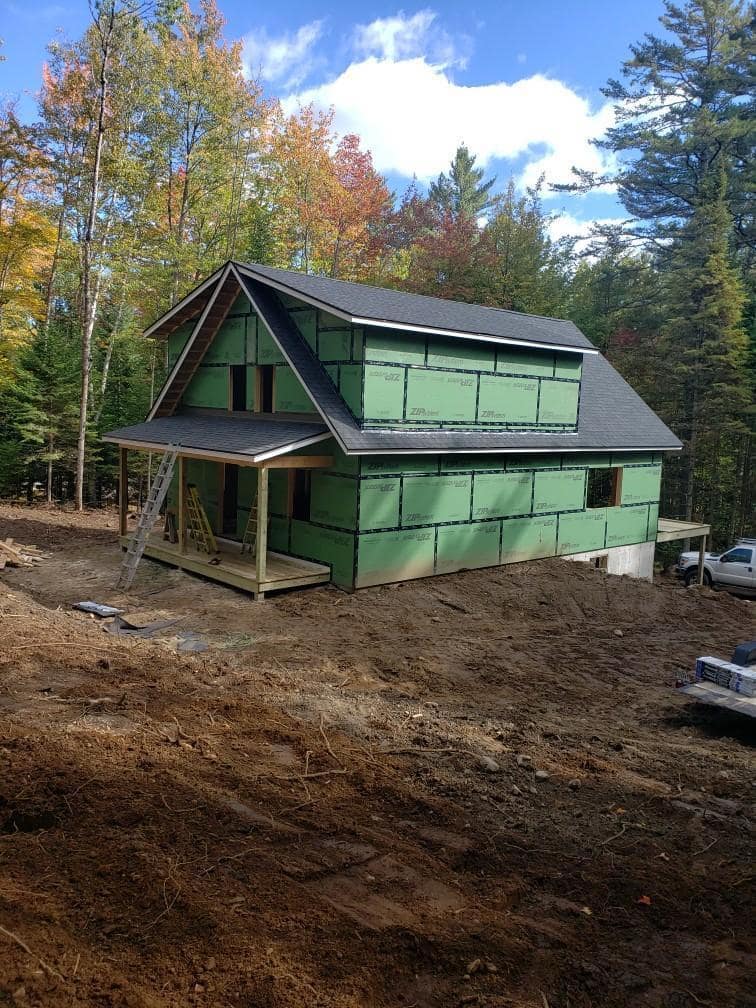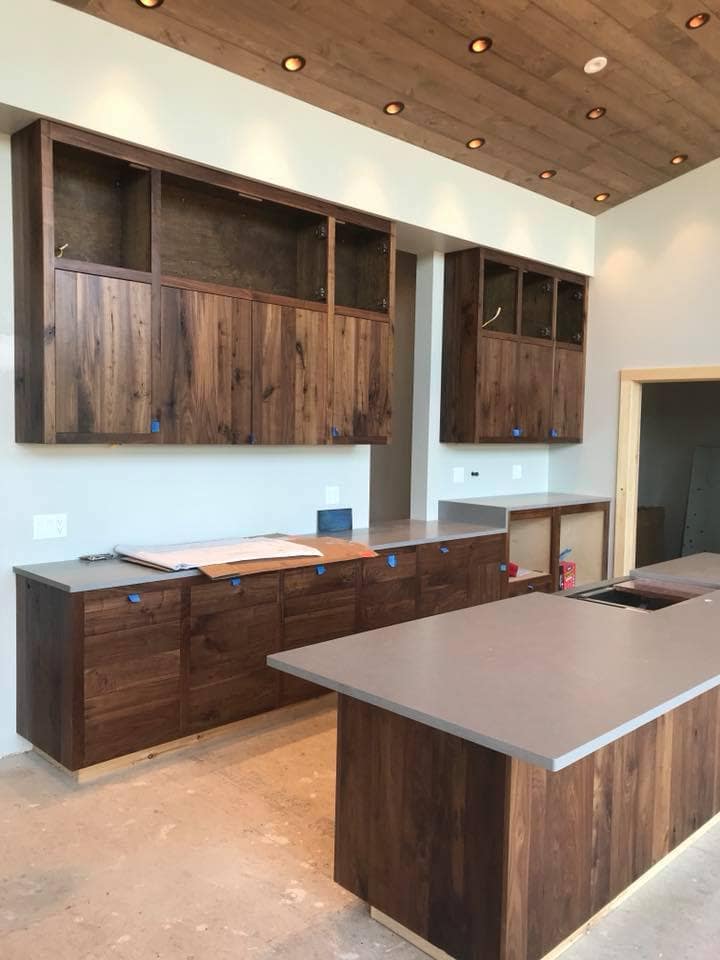Based in Lake Placid, New York
Custom Design + Drafting Services Serving the Adirondack Region
Lake Placid, NY · Saranac Lake, NY · Long Lake, NY · Indian Lake, NY · Tupper Lake, NY · Keene Valley, NY · Wilmington, NY · Jay, NY · +More
Start-to-Finish Design + Drafting
West Branch Drafting offers start-to-finish design and drafting services for new home construction, existing structure renovations, and interior and exterior additions. Sit down with Jessica to reveal a wishlist for your dream home and let her guide you from conception to realization, or share your decisions for an existing project and let her handle the technicalities of creating professional and workable renderings, drawings, and documents. When it’s time to start building, Jessica can work directly with your contractor, the planning boards, and the engineers in order to advocate for your interests and articulate your vision throughout the building process to make sure your dream remains authentic.
New Home Construction
Working with a blank canvas requires creativity and vision as well as a capacity for planning and execution. Jessica can help you manifest your wishlist and transform your ideas into actual plans and working construction documents that can then be used to truly bring your ideas to life. Already have a design in mind but still need construction drawings to start the bidding or permitting process? No problem – Jessica can provide you with finalized construction documents for your existing design and you can do the rest.


Renovations and Additions
Renovations and additions often bring unexpected challenges, especially when it comes to making your bold new ideas fit within the parameters of your existing space. Jessica has ample experience helping homeowners adhere to budgets, measurements, building codes, and compliance requirements all while maximizing the design and functionality of your space. Already know what goes where but still need construction documents to finalize your plans or move forward with permits and construction? Not a worry – Jessica can provide you with existing condition drawings and finalized construction documents based on the decisions you’ve already made.
Designing the Space of Your Dreams
Jessica can help you design the space of your dreams no matter how much (or how little) help you need to complete your project. Jessica has the experience to step in at any phase of the design-build process, whether you want start-to-finish guidance or just need help with a specific part of the process.
Design Phases and What to Expect
Jessica specializes in customized space planning and design. Utilizing innovative industry software and digital programs, she can take you through every step of the design process with confidence and clarity by providing schematic designs, floorplans, and 3D renderings that can give you a deeper understanding of the space you’re creating. For renovations and additions, Jessica also provides Existing Condition Drawings and can measure everything out for your existing space to help you better visualize the changes that will take place. Unlike most drafting and design services, Jessica also offers multiple visualized options in order to ensure you get the very best version of your design possible.
Special Considerations for the Permitting Process
Jessica is well-versed in regulatory compliance and permitting for the Adirondack region. She has years of experience working with the APA and boards like the Town of North Elba Joint Review Board and has a keen understanding of the regulations for compliance and the permit approval process. She can help you make informed design decisions by explaining the local codes and requirements for construction so that you create a compliant design from the very beginning.
Once you have an initial set of drawings and renderings to work with, you and Jessica can collaborate to perfect your design. This is the ideal time to tweak layouts and revise your ideas to make sure that your vision is coming together as you intend. During this phase, Jessica will troubleshoot any design aspects that don’t feel quite right or that don’t align with your budget or building parameters, working with you until you have settled on your final design.
When you decide on a design that feels like a true reflection of your vision, Jessica will create your final construction drawings and documents. She works closely with a local engineer so that all construction drawings are stamped and ready to be used for the permitting and building process. Construction documents include foundation drawings, dimensioned floor plans, roof framing plans, electrical plans, elevations and more.
With your official documents ready for hands-on construction, the next step is to truly bring your dream to life. With a builder of your choosing, Jessica can help ensure that every aspect of the construction process aligns with your vision, including obtaining the proper permits and approvals by working directly with the planning board. She will also work directly with your contractor to make sure that your preferences and decisions are well articulated and understood throughout the construction phase. Should any unexpected issues arise, Jessica will help you navigate these challenges and guide you through the decision-making process in a way that serves your best interests and upholds the integrity of your vision.
